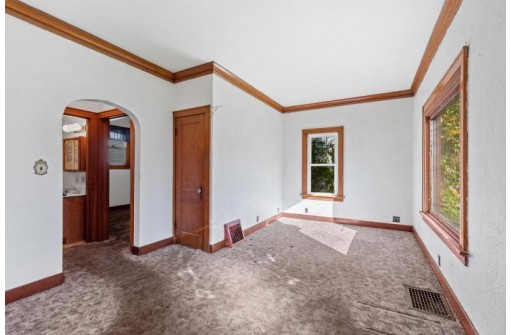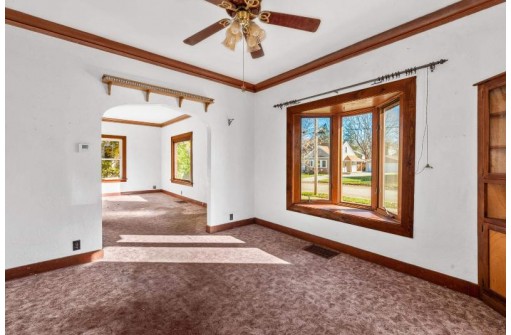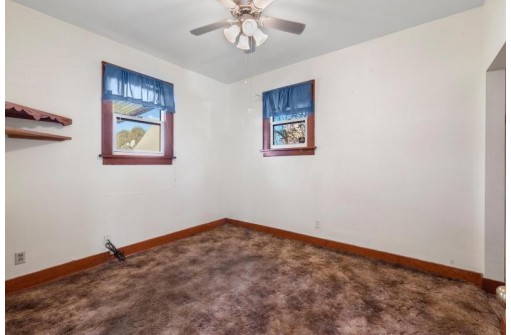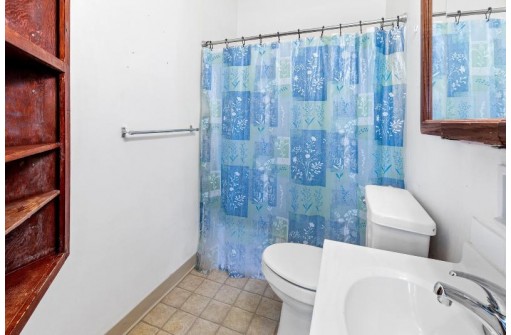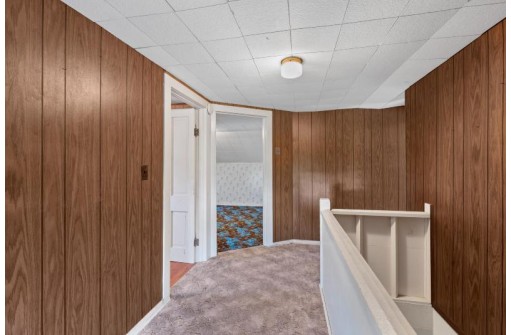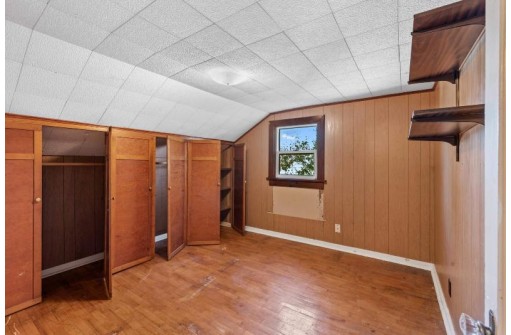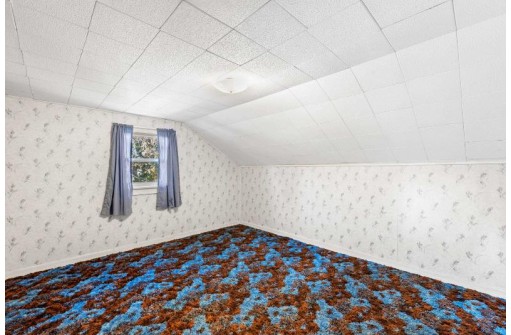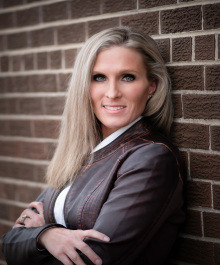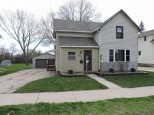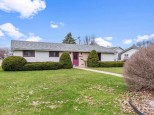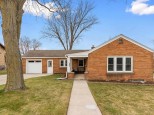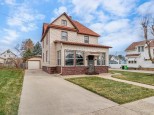WI > Dodge > Beaver Dam > 109 Fischer Avenue
Property Description for 109 Fischer Avenue, Beaver Dam, WI 53916
This solid four bedroom home with ample space, a large deck, and a huge backyard is ready to be loved by you! The 9' ceilings in this house paired with the amazing natural light make this house feel even more spacious than it already is. The main floor primary bedroom and full bath make it accessible for anyone. Once you pull up the carpet, you will find hardwoods throughout the main floor. The only thing that would make this house better is some fresh paint! Come see it today!
- Finished Square Feet: 1,424
- Finished Above Ground Square Feet: 1,424
- Waterfront:
- Building Type: 2 story
- Subdivision:
- County: Dodge
- Lot Acres: 0.19
- Elementary School: Jefferson
- Middle School: Beaver Dam
- High School: Beaver Dam
- Property Type: Single Family
- Estimated Age: 1920
- Garage: 1 car
- Basement: Full, Toilet Only
- Style: National Folk/Farm house
- MLS #: 1967355
- Taxes: $2,678
- Master Bedroom: 11x10
- Bedroom #2: 10x9
- Bedroom #3: 13x11
- Bedroom #4: 10x15
- Kitchen: 12x12
- Living/Grt Rm: 12x18
- Dining Room: 12x11
- Laundry:


